The beautiful solid-wood chalet 'Mieux Ici' is located just above the picturesque village of Mieussy and has unbeatable views both from the terrace and from the large the garden. Built 15 years ago by renowned builder La Croix, the chalet is very spacious with 200 m2 of habitable space. The garden and the large balcony, which extends the entire width of the chalet, face south and give views of the Mont Blanc massif and the 'house mountain' Le Mole. The grounds have parking space for two to three cars.
Surrounding the detached chalet are several other chalets that are well away and not visible from the rooms, terrace or garden. You therefore have total privacy and can see the beautiful surrounding nature from the house and hear only the flow of the stream and the rustling of leaves.
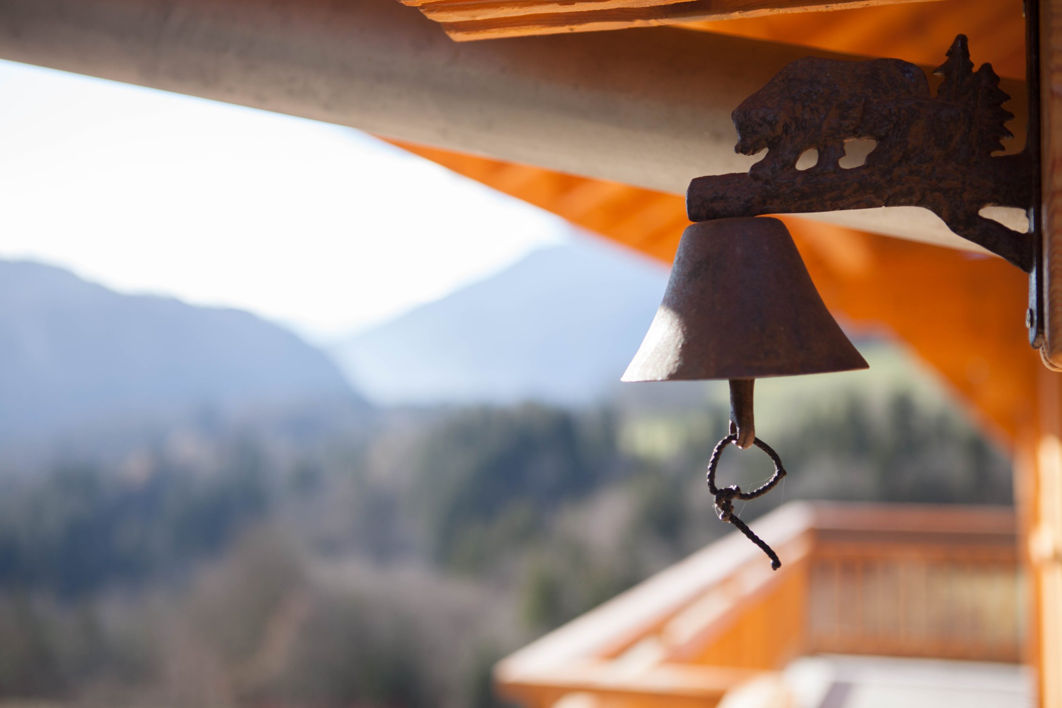
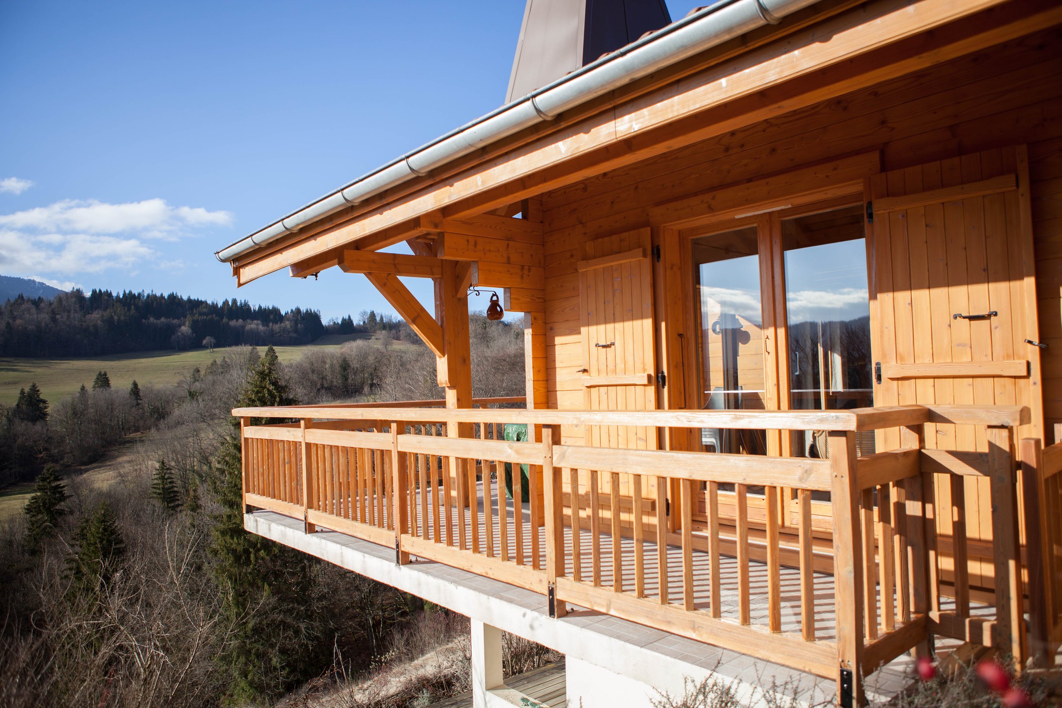

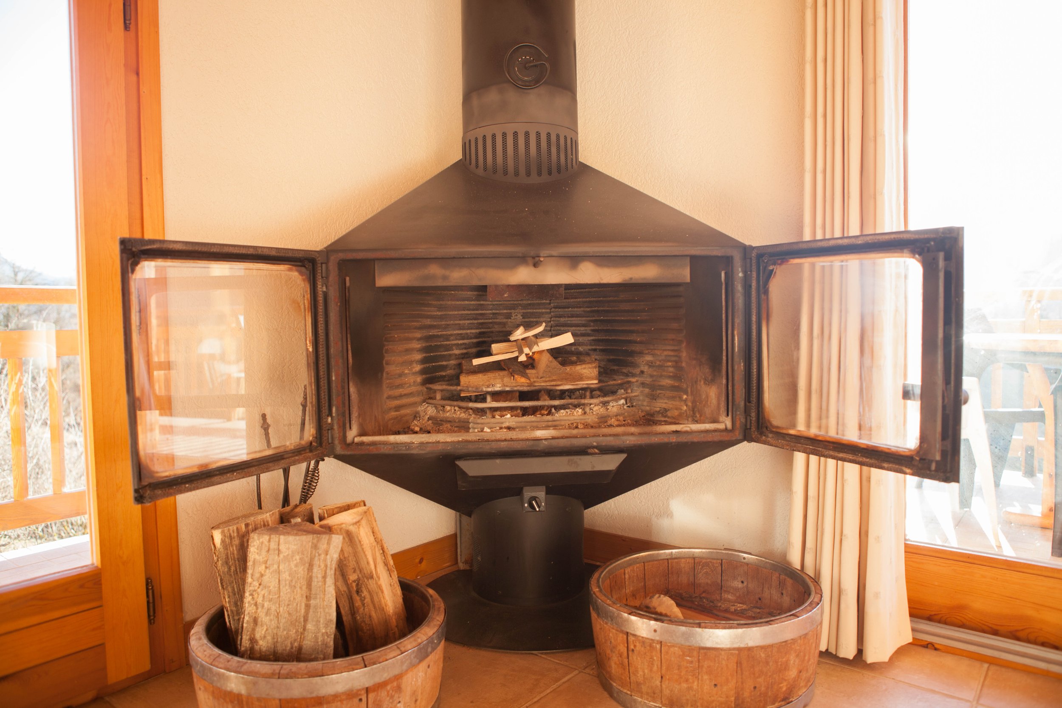
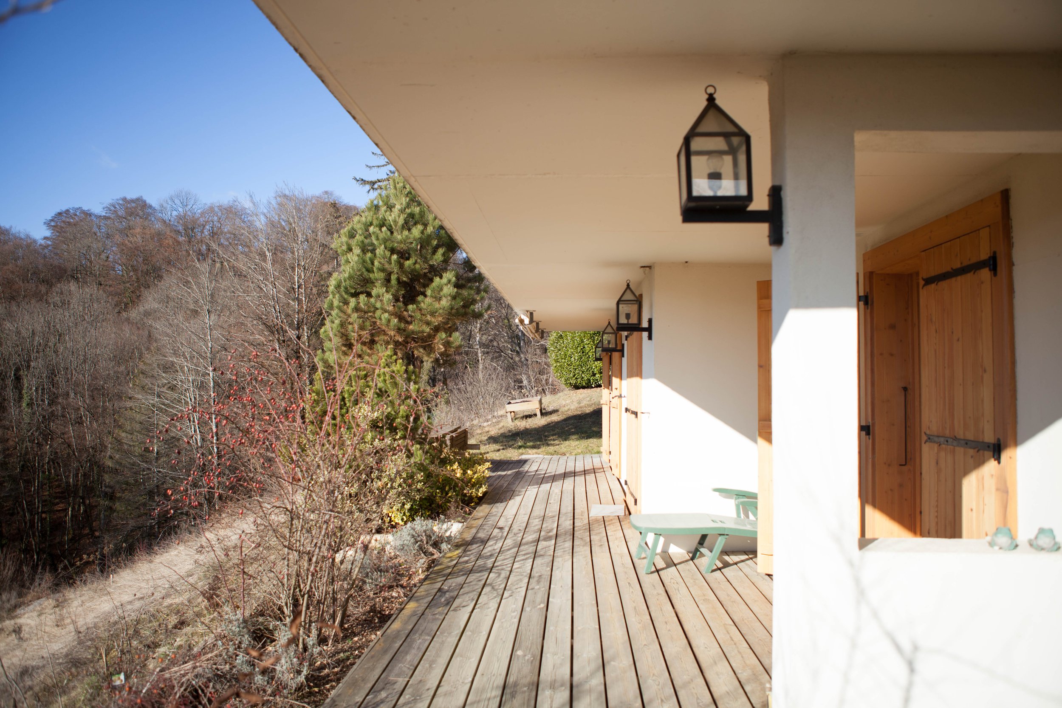



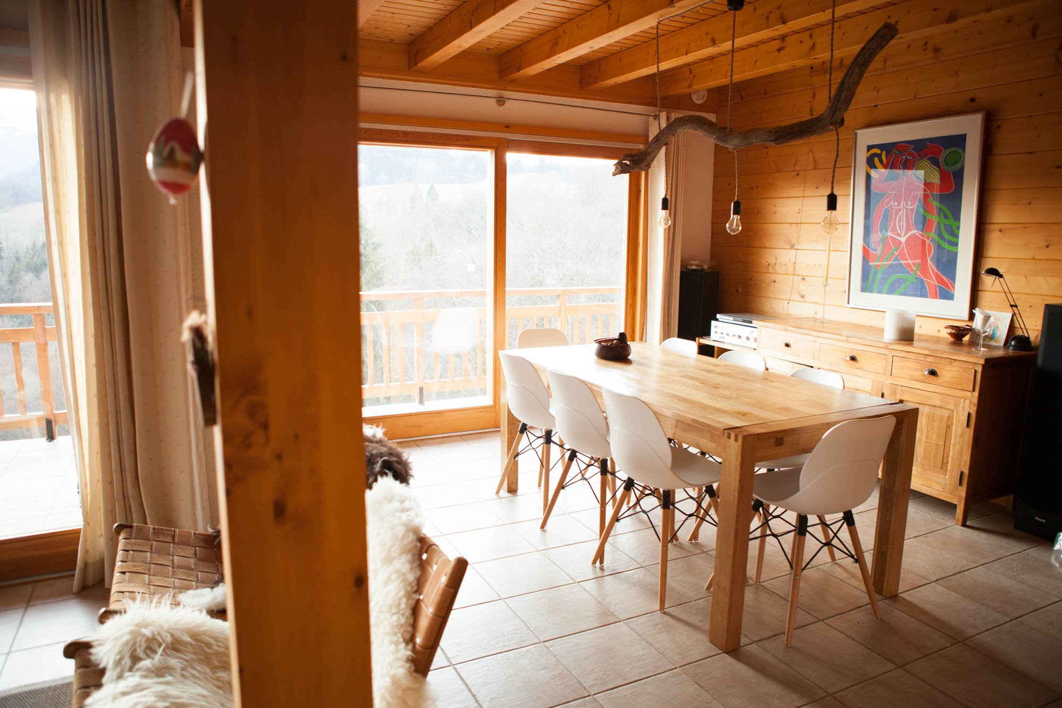
Entering through the front door, we see the hall where there is a spacious coat rack and shoe rack. Slippers of all shapes and sizes are also lying there. Like most chalets, we are not supposed to enter the chalet with shoes. From the hall we can take the stairs to the ground floor but we first walk into the living area. There we see a spacious dining table that can be extended, making room for 10-12 people. Directly linked to the dining room is the sitting room with a large luxurious leather sofa and several chairs. A wood-burning stove adds to the atmosphere. Adjacent is the kitchen, which is open and semi-enclosed by a bar. The living room has a huge indoor-outdoor feeling because of the full-width sliding doors with beautiful unobstructed views of the mountains in the distance.
Looking up from the sitting room, we see the balustrade of the huge mezzanine, which can be reached from this room by a spacious wooden staircase. On the mezzanine is a relaxation area with several recliners, a bench and large-screen TV with Orange channel package (no Dutch channels but options for Netflix, Youtube and the like). There is a DVD recorder and also many DVDs both for children and adults. There are also many community games there as well as a little shop for children to play with and a mini billiard table. There is also a high chair.
If we walk down the stairs to the living room again, we come through a door and hallway into a large bedroom with an electrically adjustable double bed, two large wardrobes (one of the wardrobes has a safe), its own TV, sound system and French doors to the balcony. The hallway also gives access to a large bathroom with toilet, bidet, two separate sinks, large bathtub and separate shower.
Walking back to the hall by the front door, we can enter the garage that can be used for ski boots and storage of luggage and groceries. The barbecue is also located there. Then we go downstairs where we come across a separate toilet room on the right, with a large room next to it where the washing machine and dryer are located, among other things. There is also a large fridge with freezer that can be used as extra cooling if necessary.
Finally, the chalet is absolutely smoke-free and pets are accepted only after consultation.
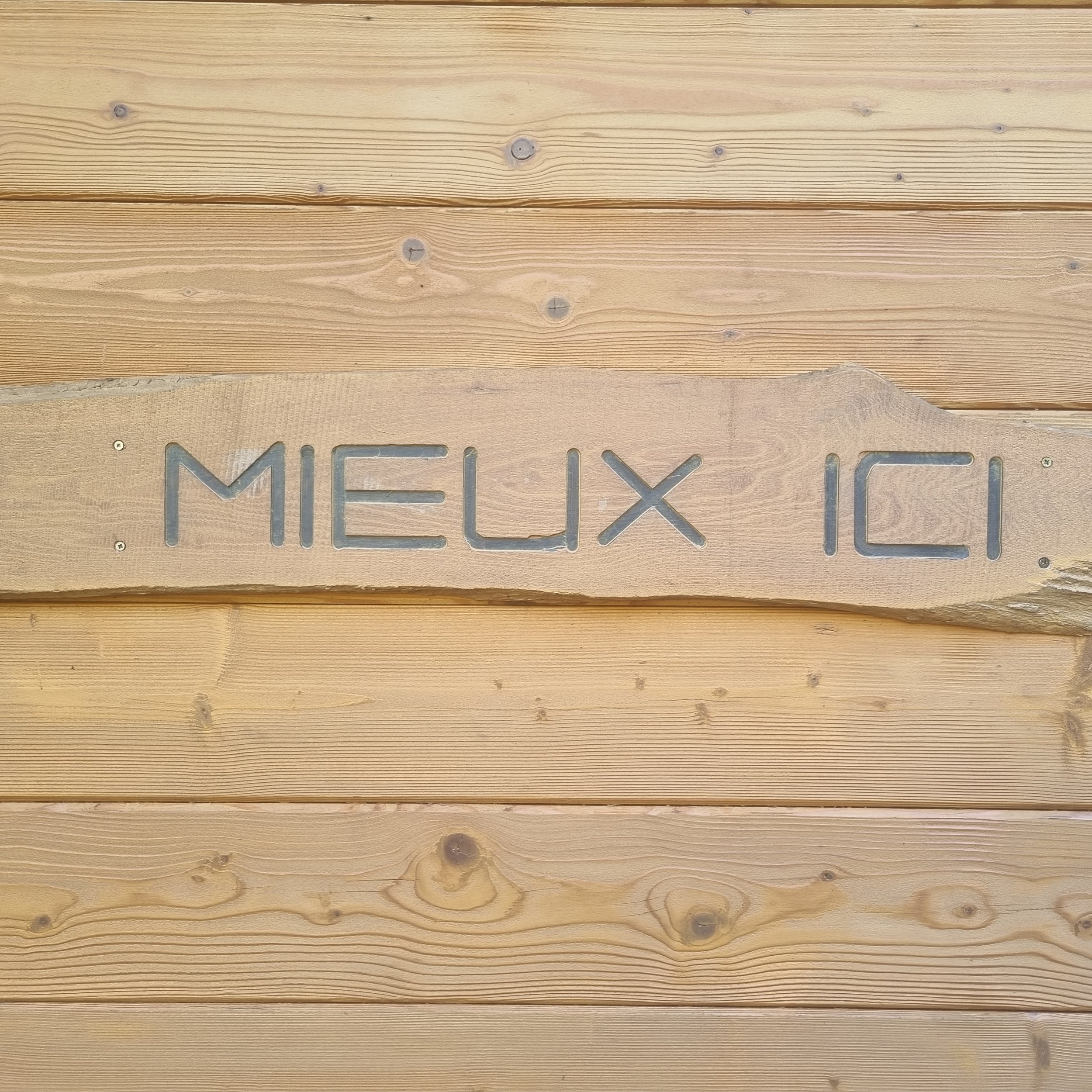



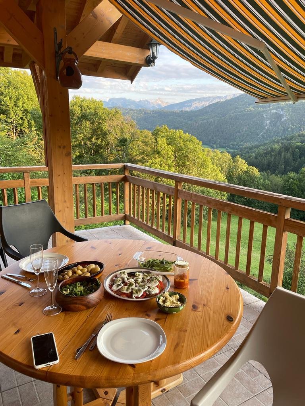

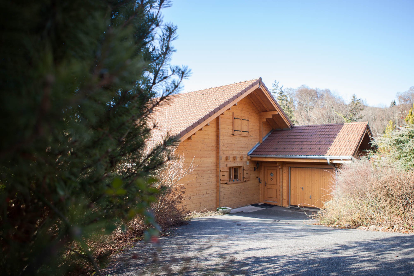
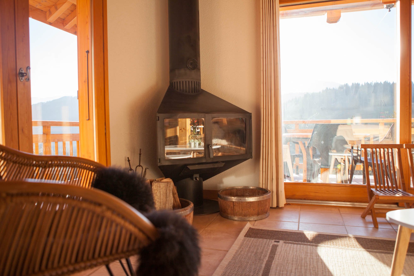
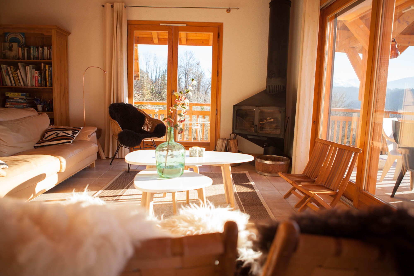
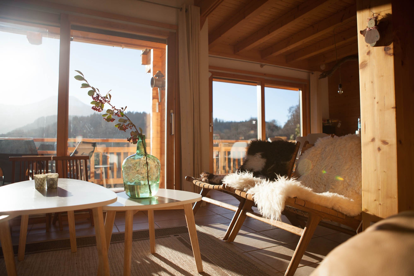
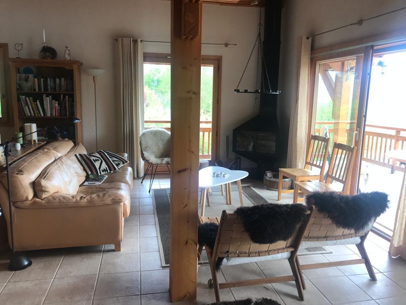
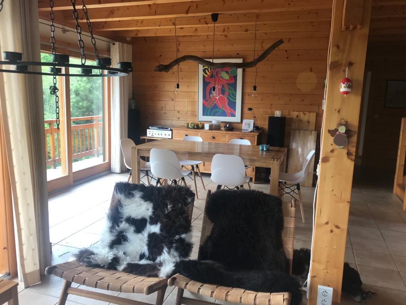
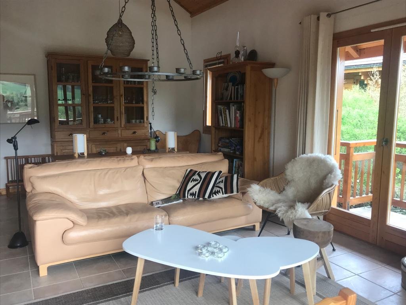
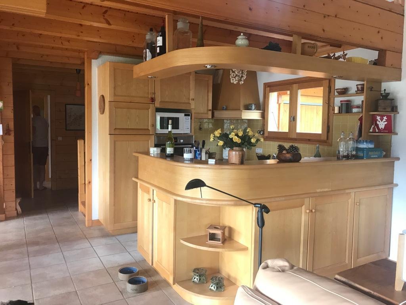

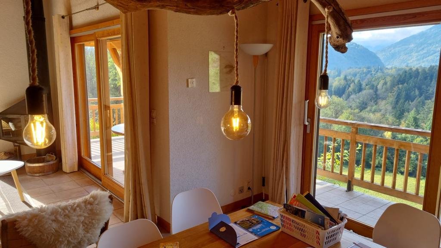
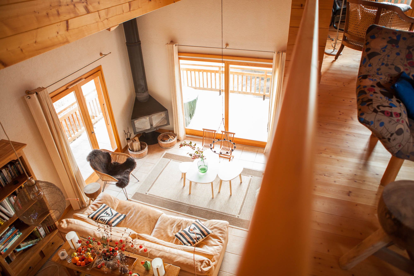
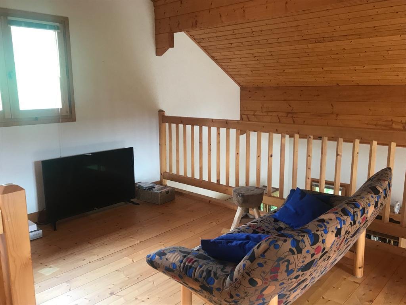
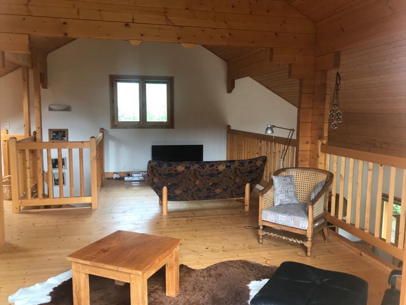
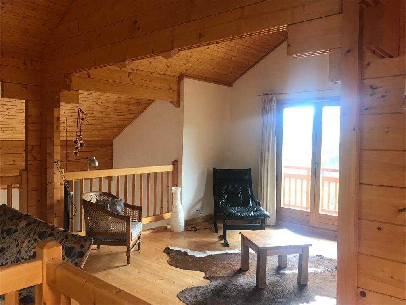
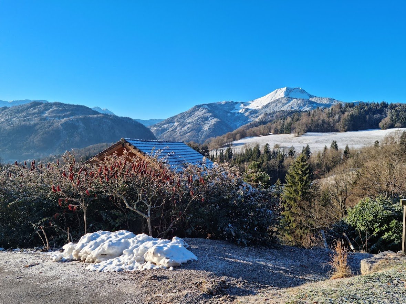

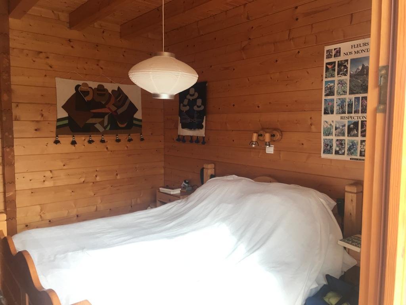
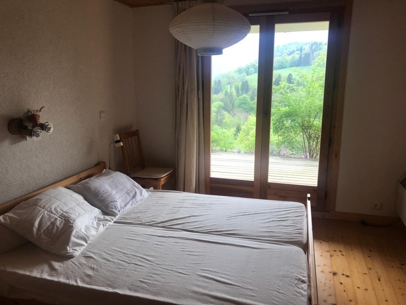
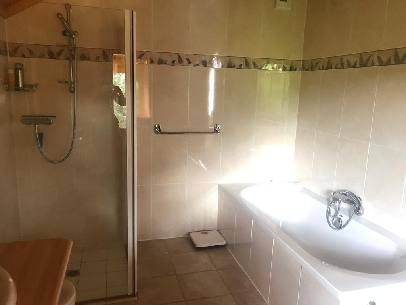
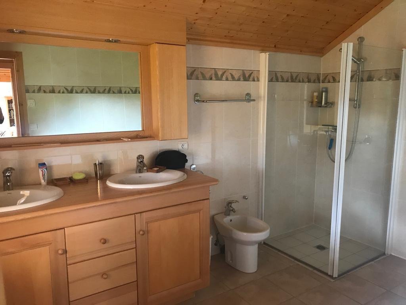
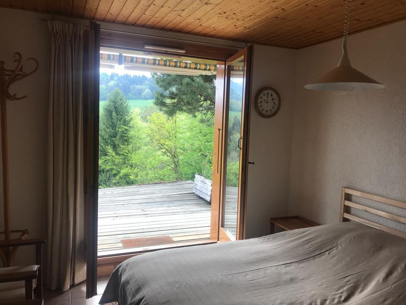
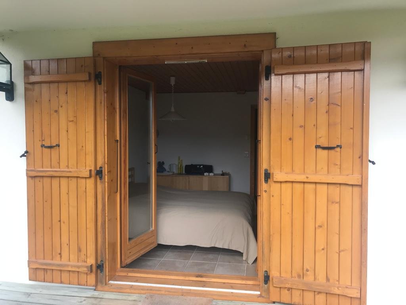

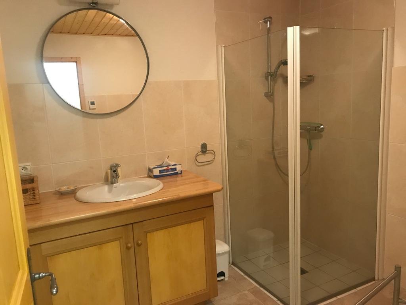
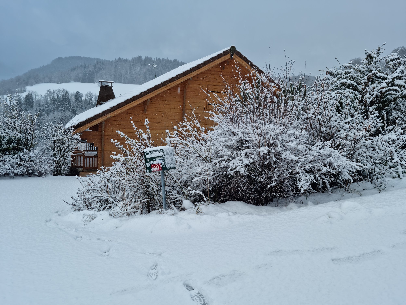
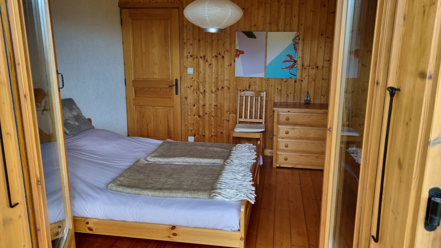
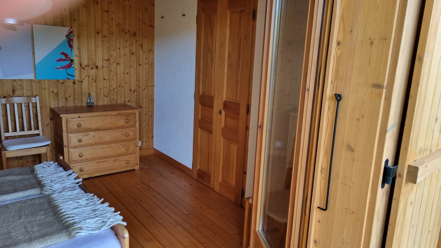

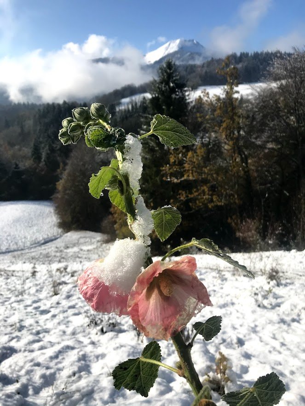


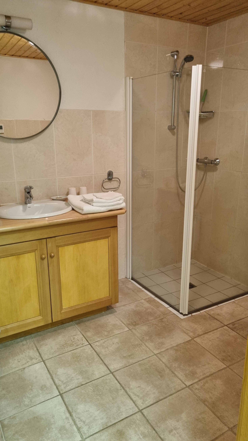

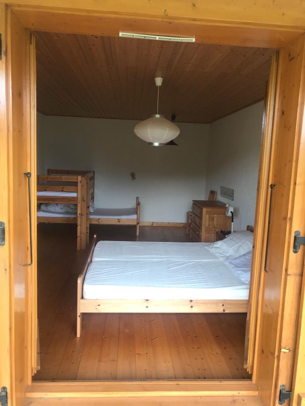
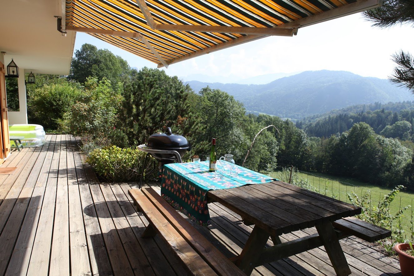

On the other side of the stairs is a large bathroom with double sink and shower. From the corridor, three large bedrooms can each be reached separately. Two of these are spacious double bedrooms containing large wardrobes and everything a bedroom needs. The third bedroom downstairs, so the house has four bedrooms in total, is a large family room with a double bed and two single beds, the upper one being a bunk bed transverse to the lower one. In the wardrobe is a folding cot.
All rooms have French doors to the garden, which immediately gives you the feeling of being in the middle of nature. Apart from curtains, all bedrooms have shutters so everyone can sleep in peace and quiet and in the dark; you only hear the murmur of the brook in the background.
The chalet is surrounded by a garden that is partly overgrown (raspberry, cherry and apple trees, lavender, rose hips) and partly flat, which makes it perfect for games, jeu de boules or BBQ.
